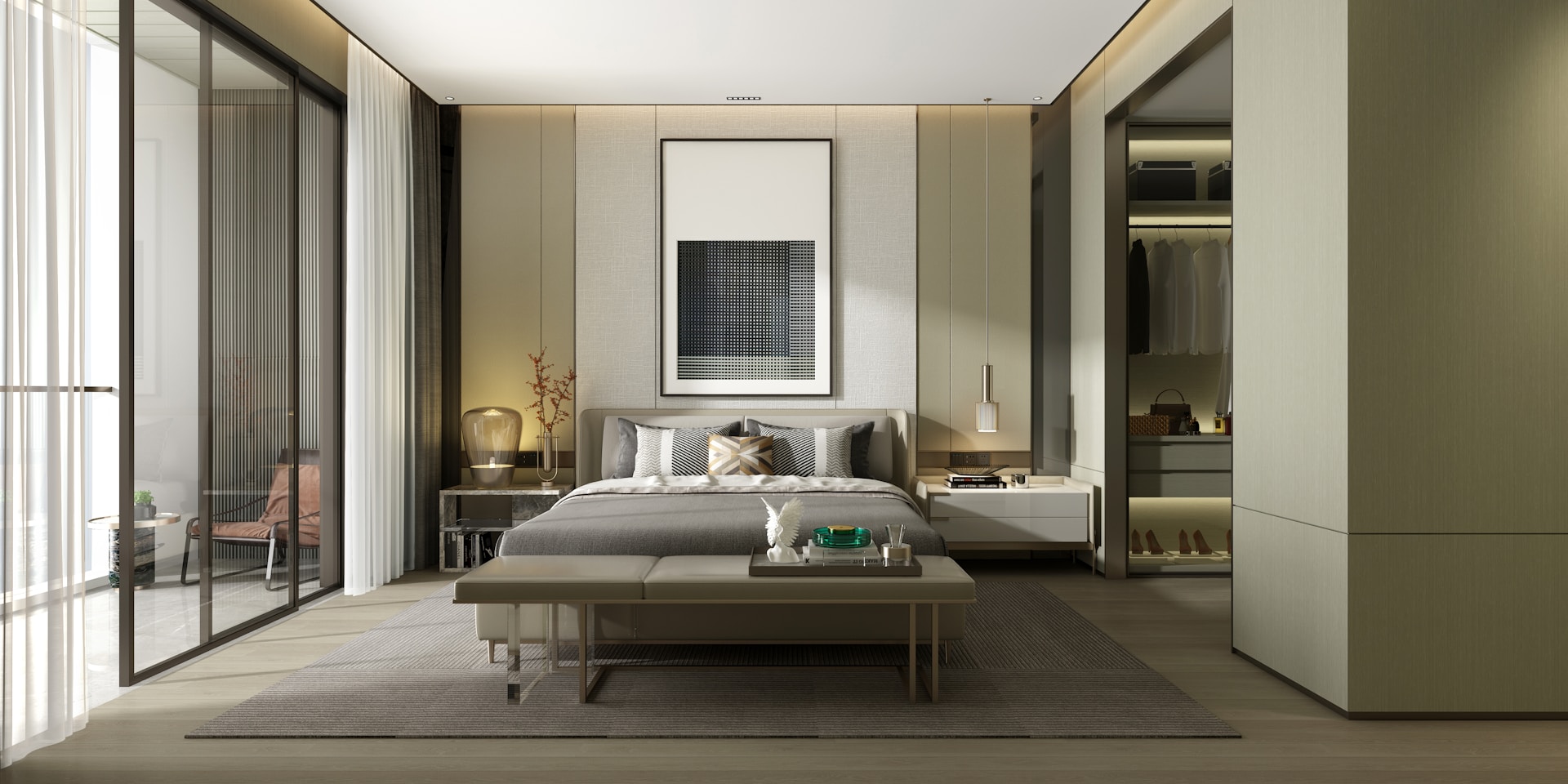
Design






Conceptual Design
Transforming initial ideas into visual concepts, ensuring alignment with project objectives and client expectations.
Detail Design
Developing comprehensive design plans, layouts and schematics with meticulous attention to detail and functionality.
3D Visual
Creating realistic and immersive three-dimensional representations of Architectural Engineering Projects for enhanced visualization and communication.
Our Services
We understand that each project is unique, and we tailor our services to meet the specific requirements and preferences of our clients.
& Shop Drawings
Architectural Drawings
Generating precise and detailed architectural drawings including floor plans, elevations, sections, joinery and details to facilitate constructions and fabrications.
MEP Schematic Drawings
Delivering comprehensive Mechanical, Electrical and Plumbing drawings, covering HVAC Systems Schematics, Electrical Layouts and Piping networks.
info@arclinefz.com
+971 50 109 7159
© 2024. All rights reserved.
